At first glance, this slender Japanese home might seem impossibly small. But step inside, and you’ll discover an architectural marvel that makes every square foot count. Designed by Mizuishi Architects Atelier for a tricky triangular plot between river and road, this 594-square-foot dwelling turns spatial constraints into design triumphs.
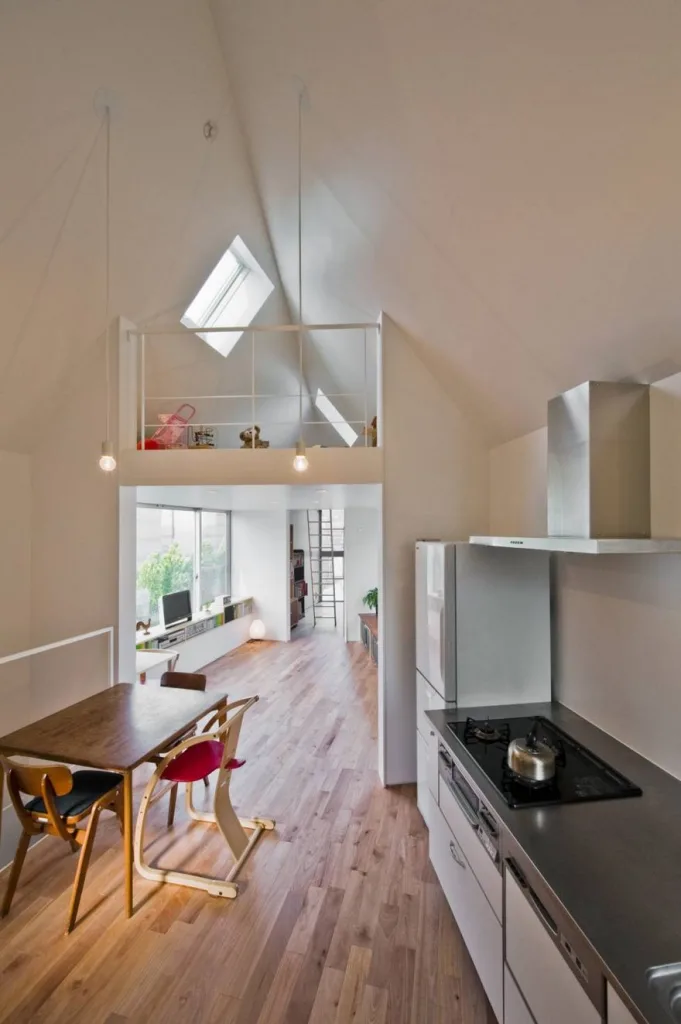
The home’s secret lies in its smart orientation. Facing the peaceful river while shielding from street noise, it creates a tranquil retreat in an unlikely location. The narrow shape becomes an advantage, allowing for interesting angles and unexpected spatial relationships.
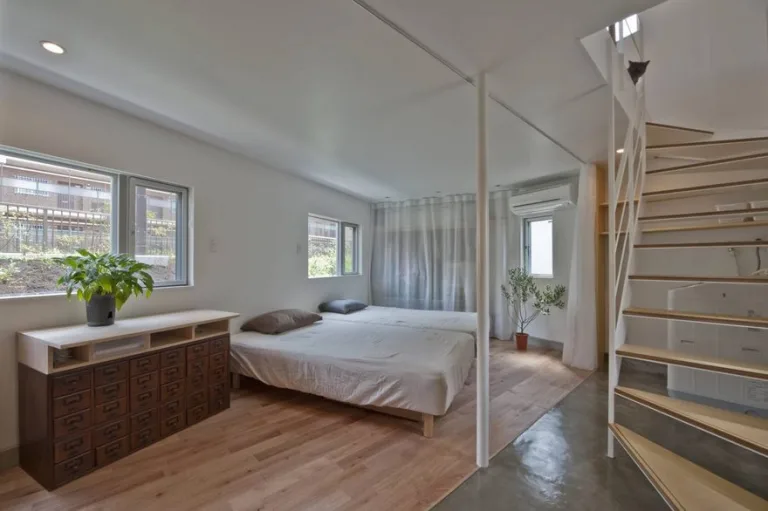
Inside, the home unfolds like a beautiful puzzle. Bright white walls reflect light throughout the open living areas, creating an airy feel. The ground floor holds a serene bedroom with picture-perfect window views, while upstairs combines kitchen, dining and living spaces into one flowing area perfect for modern life.
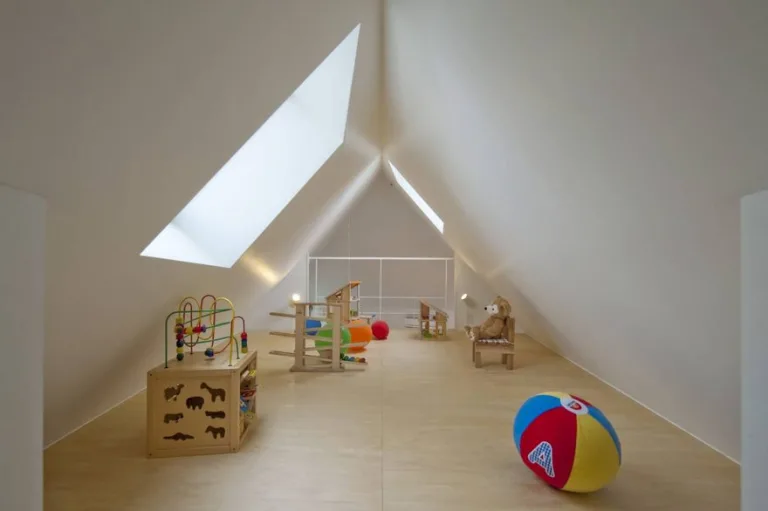
The pièce de résistance? A whimsical loft playroom accessible by ladder – a vertical space that adds charm and functionality without expanding the footprint. It’s the kind of special feature that makes a house feel like home.
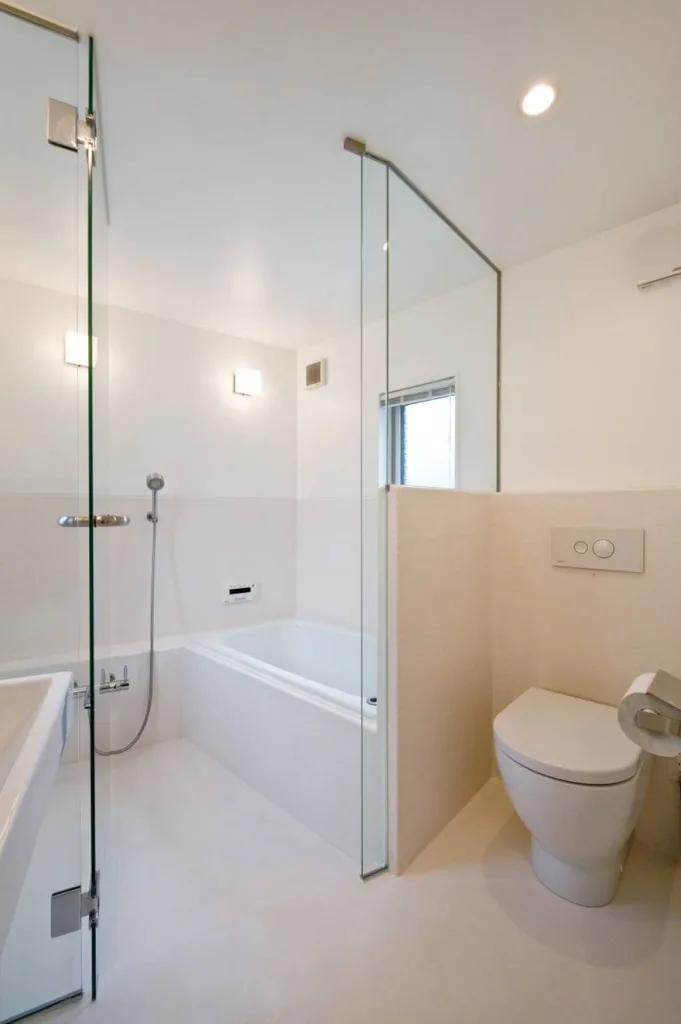
Natural light floods in through carefully positioned windows, while smart ventilation keeps the air fresh. Sustainable materials and energy-efficient design make the home as environmentally responsible as it is beautiful.
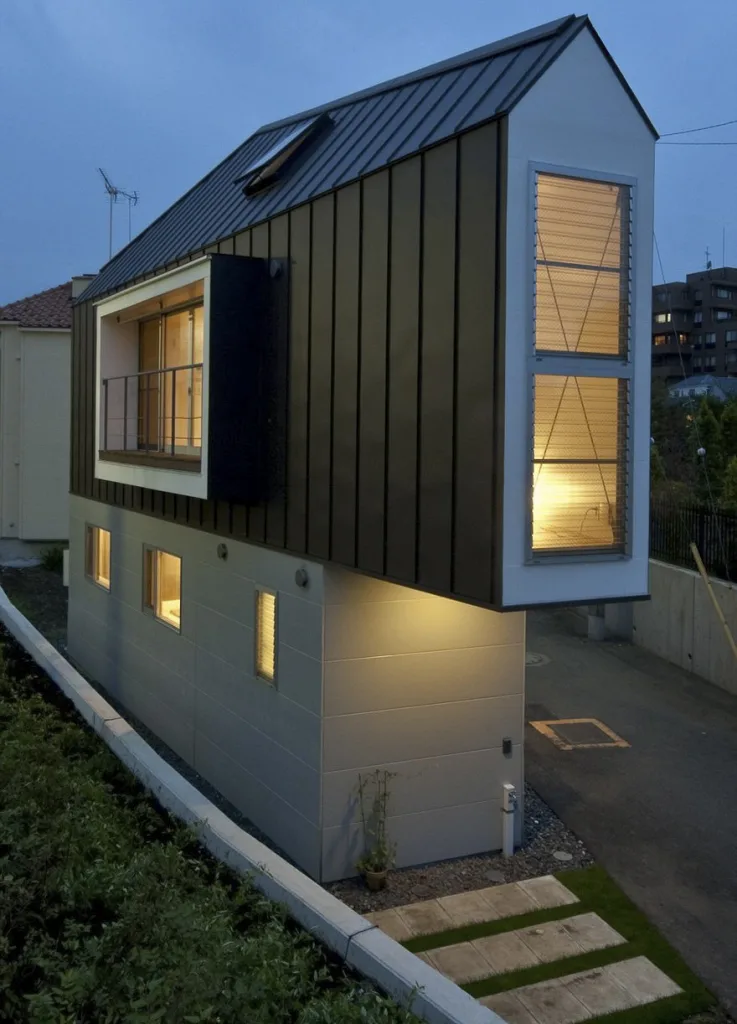
This isn’t just a small house – it’s a smart house. Every design choice enhances livability, from the open layout that encourages family connection to the seamless indoor-outdoor flow that brings nature inside. The result is a home that feels spacious, comfortable, and perfectly tailored to its environment.
Mizuishi Architects Atelier has created more than just a dwelling – they’ve crafted a lesson in how to live large in a small space. This remarkable home proves that with thoughtful design, even the narrowest lot can become someone’s perfect place.


